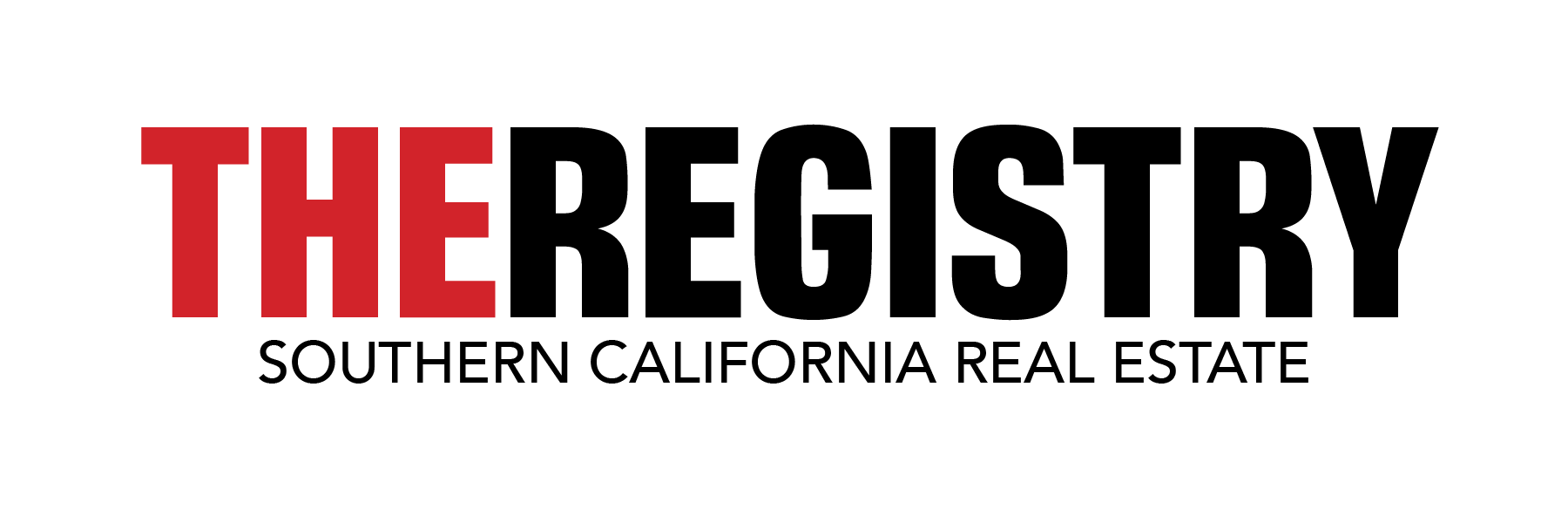After recently receiving approval from the City of Los Angeles, Bow West Capital will soon begin construction on a 200-unit residential project along Hollywood Boulevard. The project is located at 5600 Hollywood Boulevard and is currently the tallest planned residential building along the street.
According to project plans, the residential tower will reach 17 stories and cover approximately 222,234 square feet. The project will include a mix of one- and two-bedroom units, with 40 being set aside for affordable housing. In addition, the project will include 265 parking spaces in a five level parking garage.
“By avoiding CEQA the project will bring much needed housing to market faster. As a transit priority project 5600 Hollywood will provide 20 percent very low-income units, something that is desperately needed in a city that has a housing shortage crisis. This far exceeds the affordable housing typically provided in Density Bonus and TOC projects,” said Greg Verabian, principal and design director at HKS Architects, which is being tasked with project designs.
“Additionally, the neighborhood will gain 1,500 square feet of community space on the street as well as a truly unique residential offering for those seeking a bespoke lifestyle.”
The project will also include 25,479 square feet of open space, which will consist of a ground floor plaza, 8,300 square feet of private balconies, an 880 square-foot coworking deck, a 5,163 square-foot garden terrace, a 2,145 square-foot social terrace, and a 2,773 square-foot pool deck. Additionally, 6,220 square feet of indoor amenities, such as a fitness center, lounge and a screening room, will be provided.
According to HKS, designs for the building will allow the building to stand out while also reflecting nearby building designs.The facade of the building is designed utilizing vertical banding and geometric shapes to add texture while still implementing an art deco style, which is popular among the surrounding properties. The white, textured facade is offset by bronze-glazed aluminum accents and dark bronze metal panels. In addition, a landscaped grand stairwell is used to add some green space and promote a healthy lifestyle.
“The changing needs of the neighborhood, its residents and exiting character informed the design process. Through thorough analysis of the project site, neighborhood, businesses, attractions, and community, we were able to better understand the socio-economic conditions of those who currently reside in the district,” Verabian said. “The research helped inform the design process from the facade and glazing to tenant amenities, exterior access to certain living units and the design of the units themselves.”
The project site is located in Hollywood, just northwest of Downtown Los Angeles. Primarily located near other multifamily housing, the property is also just a short walk from the Western/Hollywood station, which provides easy transportation through the rest of the area.
Currently, the project site is developed with a two-story commercial building, a three-story 14-unit apartment building and parking structure on 0.85 acres of land. The structures will be demolished to make way for the new project.
The project is being developed by Bow West Capital, a real estate investment, development and asset management firm, which was founded in 2016. Founded in Alberta, Canada, the company also has a Los Angeles office and invests in value-add real estate across the U.S., with more than $100 million in assets currently under management. In addition, the company has approximately $100 million in planned projects. Other Los Angeles projects currently in the works include two 67,000 and 30,000 square-foot adaptive reuse projects located at 718 S. Hill Street and 3315 La Cienega Place, respectively.
A timeline for the Hollywood Boulevard project has yet to be announced.























