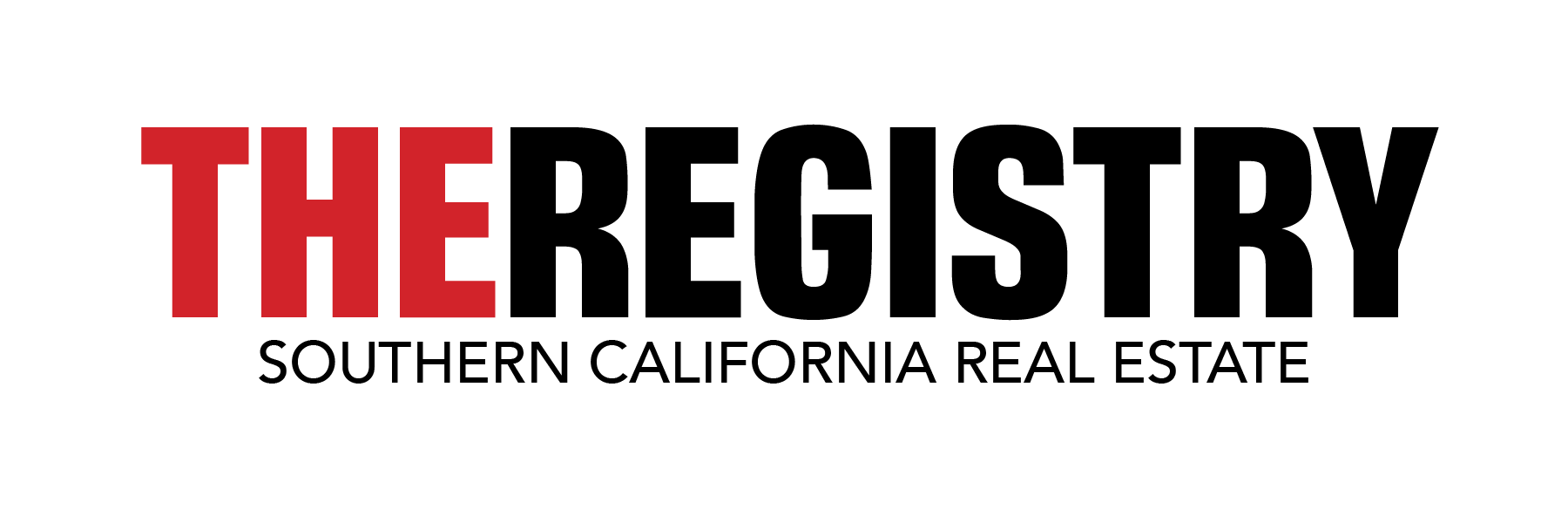A 239,000 square-foot mixed-use development is continuing to move forward in West Hollywood. Proposed by Silver Creek Commercial Development, the project at 8850 Sunset Boulevard, is currently awaiting results of an environmental impact report and has a targeted completion date set for 2023.
According to plans for the project, the 15-story building will include 31 market-rate and 10 affordable-housing units, a 115-key luxury hotel, ground-level restaurant and retail space and a parking structure with 269 spaces. Hotel guests and tenants at the development also would have access to several amenities, including a banquet hall with a 350-person capacity, conference rooms, pool and spa facilities and a fitness center. Building tenants will also be ser
Currently on site, the well-known Viper Room nightclub will receive several upgrades, with the goal of envisioning the space into a music venue and studio.
With designs from Los Angeles-based global architecture and design firm, Morphosis, the project will feature two towers over a two-story podium, which will hold public retail and restaurant space. The two towers will rise on either end of the podium structure, with the eastern building containing the proposed residences and the western tower containing the hotel space. Set at 100 feet apart, the towers will be connected by a walking bridge, which will also accommodate an outdoor terrace and restaurant amenities along with the pool and event space.
Located in West Hollywood’s Sunset Strip, the project site is in a highly walkable neighborhood, near various other retail, residential and hotel properties. These include Shoreham Villas, Ascent Apartments, Via at Sunset, The London West Hollywood at Beverly Hills, The West Hollywood EDITION and more. According to Morphosis, in designing the project, the goal was to accommodate the eclectic pedestrian-friendly neighborhood, while also providing the West Hollywood community with a unique mixed-use asset.
“In approaching this project, we wanted the design to reflect the spirit of what makes Sunset Boulevard the iconic destination that it is, while pushing towards a 21st century Los Angeles that is greener, denser, more sustainable, and more pedestrian-oriented,” Thom Mayne, architect and founding partner for Morphosis, said. “8850 Sunset is both a response to the history of the site and a model for future urban developments that bridge commercial, social, and residential life while engaging with the public.”
Currently undergoing a period of public commentary, the project is anticipated to go before the City of West Hollywood Planning Commission in the beginning months of 2022.























