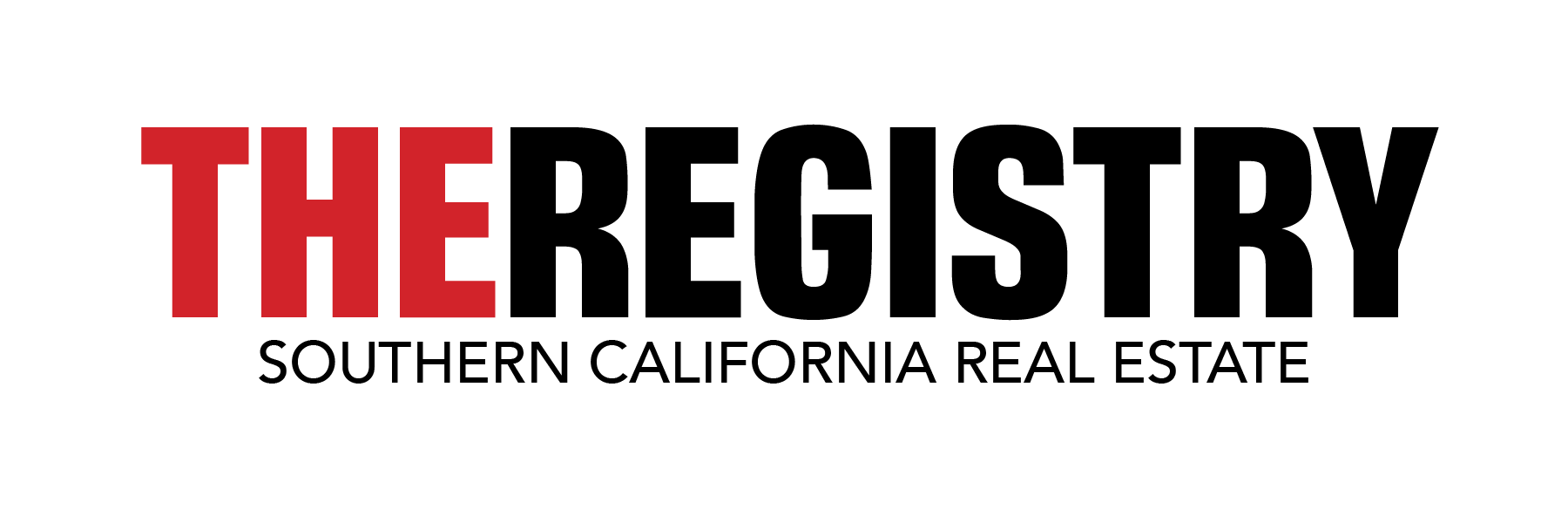National Real Estate Advisors is making progress on a planned 53-story residential tower in downtown Los Angeles. The project was initially proposed in April of 2021 and would take shape at The Bloc, a mixed-use office and retail complex.
The Project is located at 700 South Flower Street, and includes the construction of a 466-unit condominium tower on top of an already existing Macy’s and parking garage. Taking place on more than 4 acres of land, the project also includes parking for approximately 441 vehicles within the existing structure.
The Project also includes approximately 54,750 square feet of open space, including a pool and outdoor amenity deck. Other amenities include lounge areas, seating, a fitness deck and activity lawn and a rooftop terrace.
In total, 37 of the planned floors will be dedicated to residential space while two will be dedicated for onsite amenities. The existing podium includes six stories of parking and four stories of lower level retail. As part of the proposal, the project also includes the addition of two new parking levels on top of the existing podium and one-level of enclosed parking at the rooftop level.
Designs for the project come from Handel Architects, which takes into consideration the project’s location. Situated amongst some of the tallest buildings in Los Angeles as well as at the heart of The Bloc, the tower would come to a point at the top, standing out from surrounding projects. According to project plans, the overall design concept for the project is intended to mimic a blooming flower, with the tower sprouting from the existing podium from a tapered step at the base. The residential floor plan further supports this concept, with units arranged around a central core in “a pinwheel fashion.” At the top of the structure, the point of the tower is capped with a spiraling, petal-like crown, creating a unique silhouette in the skyline. The building would be primarily constructed in glass with smooth white metal panels.
Located within The Bloc, the tower would be constructed near an already existing 496-room Sheraton Hotel and office development as well as an open space plaza. In total, The Bloc offers 726,991 square feet of office space with a number of retail options as well. Anchored by the Macy’s store, other retail tenants include Nordstrom, Uniqlo, LA Fitness, USPS and Alamo Drafthouse Cinema.
The Bloc is situated in a prime location in Downtown Los Angeles, within the loop created by Interstates 10 and 101 and State Route 110. The project site also includes a pedestrian portal to the 7th Street/Metro Center station.
























