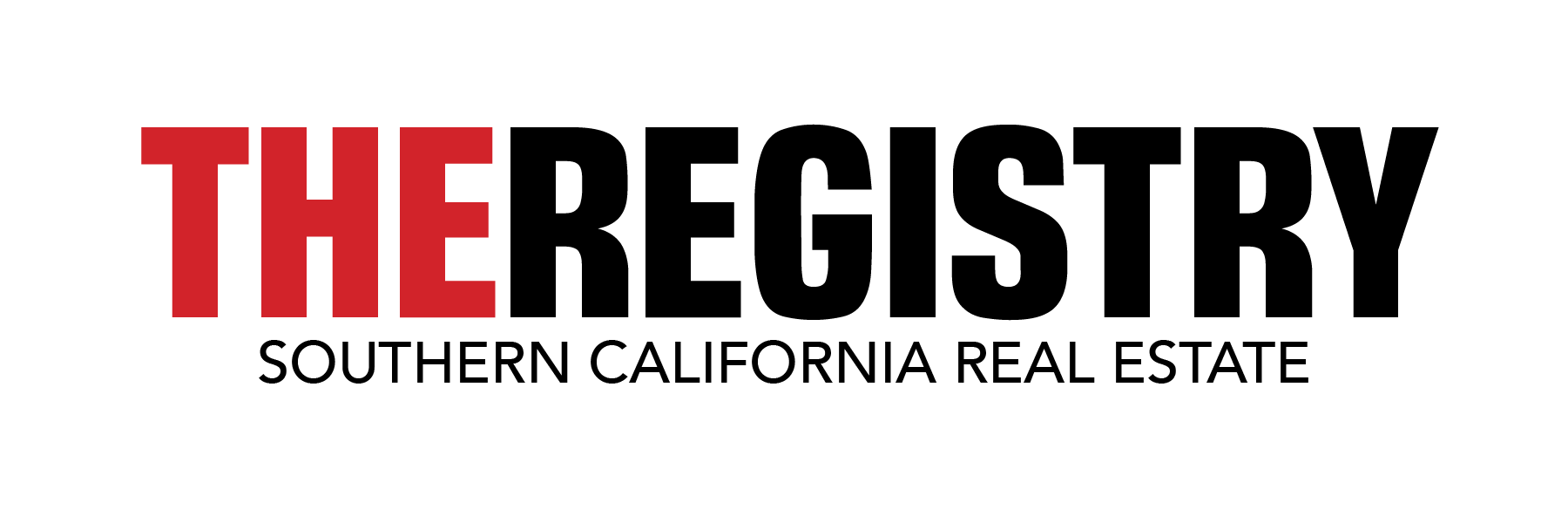By Paul Ferro
The Bay Area pioneered the concept of bringing many of life’s necessities and niceties to the workplace. The goal was to increase employee productivity and innovation by maximizing collaboration through keeping people at work as long as possible. With free lunches, on-site haircuts, gyms, and even bars in the workplace, why leave? Co-workers became friends, and the office became a social hub where work and personal life overlapped.
These features arose from good intentions, but the resulting open-office configuration proved deficient in focused-work environments. To discourage distractions, staff often resorted to headphones or earbuds to tune out co-workers—undermining the open-office intent. A recent study by Fast Company found that 70% of office-based employees worked in noisy open-plan spaces pre-COVID. The study added that noise heightens negative mood by 25%. Harder to quantify are positive benefits of open spaces, such as mentorship and educational benefits from in-person collaboration, innovative solutions that sometimes arise from casual conversations and eavesdropping, and body language to subliminally improve communication.
The pandemic forced our firm to re-evaluate the workplace for clients and also to scrutinize our own office. Early in the process, we noticed that Zoom conferences can be more personal in some respects than face-to-face interactions. Videoconferences provide a window into people’s lives that we might not otherwise get at the workplace.
Lower-Density Communal Spaces
As designers of Bay Area and Silicon Valley buildings and interiors since 1998, Form4 Architecture helped evolve the multi-amenities workplace culture. With many people adapting well to working remotely during the past year, we are now tasked with strategies to entice employees back to the office. The first question: Why is the workplace still important? The intended think-tank office instead evolved into an isolating, disconnected box as workers resorted to headphones to create privacy.
Primary observations from our focus groups with clients such as VMware and Workday:
• Many find focused work easier at home.
• Everyone is happy to give up commuting.
• Most miss personal interaction with their co-workers, access to the broader company, and the social aspects of the office.
Social-distancing and stay-home mantras precipitate physical as well as psychological modifications to the workplace. Well publicized office-design changes include an emphasis on touchless controls, greater distancing between cubicles, one-way foot traffic, and hoteling/rotating shifts to reduce the number of people in the office (although our focus groups revealed that people tend to be territorial and habitual).
More complex is re-thinking traditionally high-density shared spaces: specifically conference rooms, eating areas, and all-hands meeting spaces. One school of thought is that people have short memories. When old habits are re-established, trepidation about closer distancing will diminish. However, focus groups with clients revealed a desire for office designs that address potential circumstances, such as new virus variants.
The Fast Company study also concluded that 70% of workers will look for different jobs if their employers don’t allow some work-from-home flexibility. Our research indicates that this and work/life balance are particularly important for younger workers. The challenge as designers—one that applies to our own office—is to incorporate more of the comforts of home into the workplace. Quieter spaces to facilitate focused work (our models are based on a 24% population reduction) and better use of outdoor-working opportunities are two primary areas of focus, inspired by working from home.
Here again, flexibility emerges as the answer. Instead of seeing cafeterias/lunchrooms as eating-only spaces, we are exploring ways to increase their multi-use potential. Form4 is re-imagining these rooms as multi-purpose meeting and working areas with appropriate separation.
Conference rooms are also high-priority spaces. A return to shoulder-to-shoulder occupancy might not be viable in the near future. Instead, conference rooms can serve as nerve centers for large meetings. Most participants might log in from their workspaces in other parts of the building or from home. A challenge here is to create equal footing for both physical and virtual users. VR goggles could be an intriguing longer-term solution. One way to better utilize indoor conference space now is abandoning the large table in favor of a less-formal “resi-mercial” approach—smaller tables surrounded by a few chairs, more like a living room.
Outdoor Opportunities
Weather-permitting, more face-to-face meetings will likely occur outside. Balconies are prime candidates for multi-purposing. For new buildings, our design trend is toward sizing balconies to accommodate furniture. We are also suggesting this where viable on re-model projects.
Another emerging workplace trend is outdoor “conference rooms” with appropriate separation. Access to fresh air and Vitamin D-boosting sunlight are two features that could make this the preferred meeting venue. Place-making considerations include creating shade and adding tech for stronger Wi-Fi signals, plus possibly even presentation areas where LED monitors and speakers can be mounted. Another intriguing possibility: can outdoor parking lots, which will be less crowded with the reduction of on-site employees, be re-purposed for work?
The pandemic has forced us to be flexible and creative. These attributes will help re-shape the workplace. More than ever, the paramount challenge is creating buildings and workspaces where people want to be.
About the Author
Paul Ferro is CEO of Form4 Architecture in San Francisco.
























