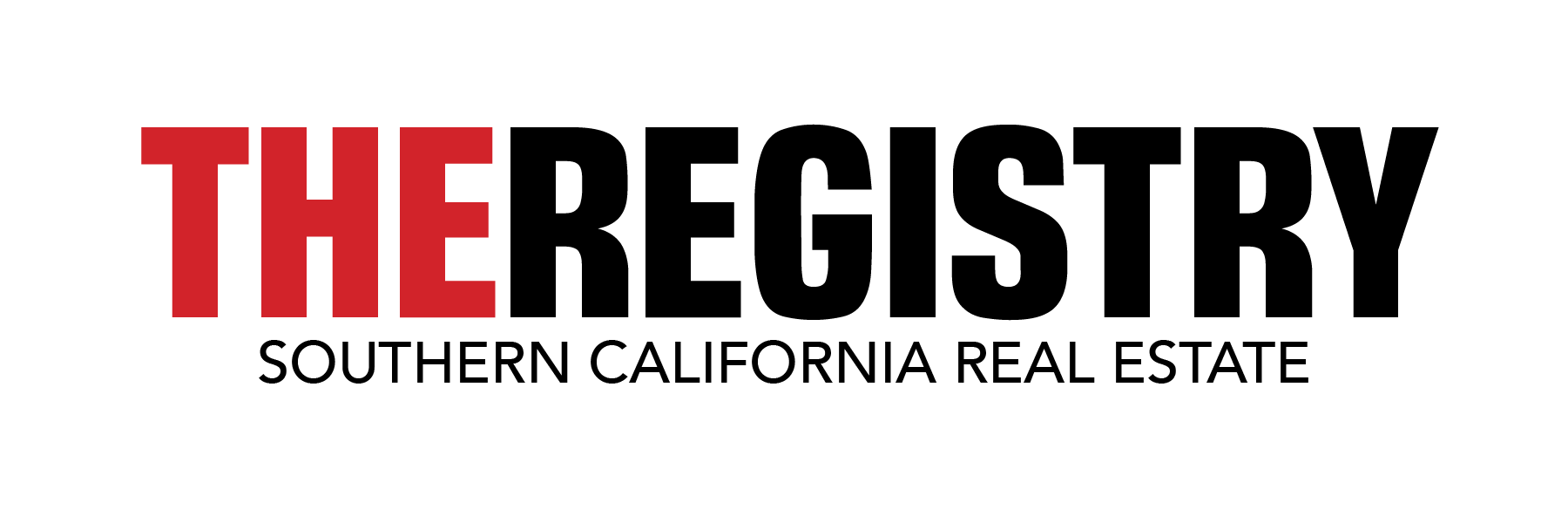After initially submitting plans for a 540-unit development in Downtown Los Angeles in 2017, Mitsui Fudosan America is upping its plans to include additional residential units. In a recently submitted entitlement filing, the real estate development company is proposing to construct a 580-unit housing complex with ground floor commercial space and a variety of tenant amenities.
Located at 754 South Hope Street, the proposed project would reach 50 stories and total 550,000 square feet. As well as its residential component, the property would also include 600 parking spaces and 7,500 square feet of retail space. The project is also inclusive of several tenant amenities including common lounge areas, a swimming pool and spa, fitness center and more.
“Due to the small size of the site, the tower’s stepped massing provides the opportunity to elevate community amenities into the sky, providing dramatic vistas and park-like gardens and fitness amenities. Reflecting the geography of California, the tower’s amenities relate the Southern California natural and cultural landscape moving up the building, providing a subterranean Bat Cave garage, a Beach Club fitness and pool area, a Desert Basecamp coworking lounge, and High Mountain Lodge for entertaining,” Stuart Morkun, Vice President of Development at Mitsui Fudosan America, said.
Project designs are being managed by international architecture firm Gensler, and include a primarily glass and concrete exterior with terraces that will provide shade and help to reduce energy consumption, Morkun said.
“Continuous eight-foot deep livable terraces that wrap the building provide are unique to the Downtown Los Angeles market, forming a striking design impression, driving a sustainable energy model, and increasing the comfort and quality of life for the residents,” Morkun said.
“The terraces serve to shade the building’s façade from the hottest days of Summer, allowing for reduced energy and water consumption. With the terraces serving as a “baseball visor” keeping the sun off the tower’s façade, the building features continuous vision glass, greater natural daylight for the residents, and large operable windows and doors for full natural ventilation on LA’s many temperate days.”
The project site is located along 8th Street between Hope and Grand Streets in Downtown Los Angeles. Nearby are a variety of restaurants and retail properties. While located in a highly walkable area, the site is also adjacent to the 7th Street/Metro Center Station, which provides transportation to much of the Greater Los Angeles area. State Road 110 is also just several blocks from the property.
Initially submitted to the planning commission in 2017, plans for the project once called for a 40-story building with 540 residential units and 7,499 square feet of retail. However, wanting to provide additional housing, new entitlement filings call for 40 additional units at the site.
While still waiting to receive approval for the project, Mitsui Fudosan is anticipating to commence construction soon after in the latter half of 2022. After that, delivery on the project is expected to take approximately three years.
Mitsui Fudosan America is a wholly owned subsidiary of Mitsui Fudosan, a leading real estate company in Japan. Having been in the U.S. since 1973, the company has expanded into many markets, including Los Angeles, Denver, Dallas, New York, San Francisco, Seattle and Washington D.C., among others. In Los Angeles County, the company has two other projects currently in the pipeline, which include a 438-unit residential tower at 8th & Figueroa and Alta Ink, a 161-unit development at 5750 Hollywood Boulevard.
“MFA has been active in Los Angeles and has owned the property since the 1980s, committed to the vibrance of Downtown Los Angeles as an attractive nexus for work, residential, entertainment and culture,” Morkun said.
























