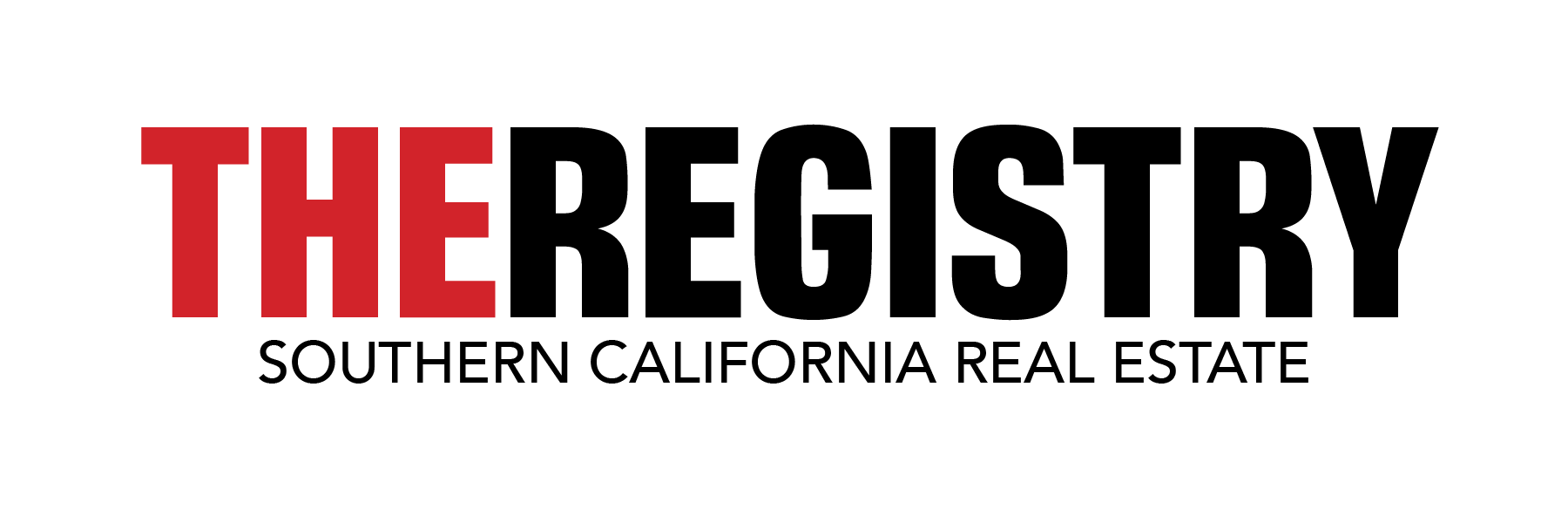A new project is on the horizon for Hollywood, as J+J Hollywood, LLC unveils plans for the Hollywood Central Project. The mixed-use development features a combination of existing structures and new buildings and is designed by Studio One Eleven.
The Hollywood Central Project is set to span across 1610-1638 North Las Palmas Avenue, 6626-6636 West Hollywood Boulevard, and 1623-1645 and 1638-1644 North Cherokee Avenue, according to LAYIMBY. Comprising two sites, named Site 1 and Site 2, the project will breathe new life into existing buildings while introducing four newly constructed ones. The development envisions a blend of commercial and residential spaces, bringing a total of 633 multifamily residential units and a mix of retail, restaurant and office spaces.
The development will retain and repurpose 24,924 square feet of existing buildings for retail and restaurant uses, along with 14,290 square feet for office spaces. In addition, 42,404 square feet of new retail/restaurant spaces, 30,488 square feet of new office spaces and eight new buildings will be introduced to the Hollywood landscape.
The Hollywood Central Project would also offer a vibrant mixed-use environment, encompassing a total of 67,328 square feet of restaurant/retail space and 44,778 square feet of office space. There will be 7,096 square feet of restaurant space and 20,364 square feet of office space situated on the second level. Additionally, 66,275 square feet of open space will be incorporated.
The project also includes two subterranean parking structures providing 444 automobile parking stalls. Additionally, there are 60 short-term and 338 long-term bicycle parking spaces as part of the plan.
Currently, the project application material is under review, marking the initial steps toward realizing the plan. Depending on the review timeline, construction is projected to occur over a 31-month period, with completion anticipated in 2027.




















