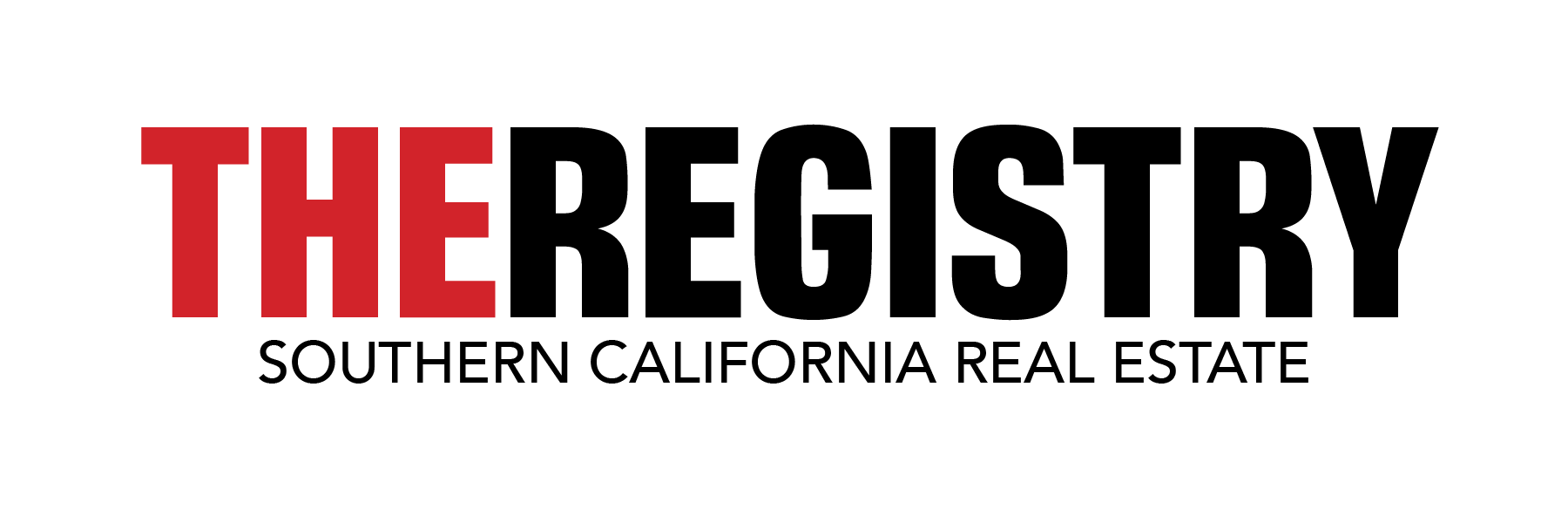After previously receiving approval from the City of Santa Monica in 2020, a project proposal is being upscaled to provide additional residential units. With plans from Santa Monica-based developer Rogue & Mark Co., the development would feature 88 residential units, nearly double of what was previously proposed.
Located at 2906 Santa Monica Boulevard on a 28,309 square-foot vacant lot, the project calls for a four-story mixed-use building with 13,000 square feet of ground floor commercial space. The project would also include a two-level subterranean garage with space for 114 vehicles. The building would include a mix of studio, one-, two- and three-bedroom units and reach approximately 41 feet.
In total, the complex would include 79 market rate apartment units, including 40 studios, 35 one-bedroom units, two two-bedroom units and two three-bedroom units. An additional nine units would be set aside for affordable and low income housing.
The project is being designed by Santa Monica-based architecture firm DFH Architects. Renderings reveal a mixed-use building with a primarily brick and plaster exterior as well as second-floor courtyard. The building will also feature a fitness center, private balconies and have a total of 10,341 square feet in common and private open space.
Approved last year, the site is currently permitted for a three-story mixed-use building with 46 residential units and 13,735 square feet of ground-floor commercial space. The two-level parking garage also was approved for 118 parking spaces. Plans to upscale the project have come shortly after California’s passage of the state density bonus law, which is updated annually to address the state’s housing shortage. Beginning this year through the updated law, residential developments in California with affordable housing units are able to receive a density bonus of up to 50 percent.
The property is located in Santa Monica at the corner of Santa Monica Boulevard and Yale Street, the property is within walking distance of a variety of retailers. While in a pedestrian-friendly neighborhood, the property also has easy access to both interstates 405 and 10 as well as several bus stops. Both the Santa Monica Airport and the Santa Monica Pier are also just a short drive away from the property.
In general, Santa Monica Boulevard has seen a fair amount of development take place over the past several months. In May, BARDAS Investment Group announced plans for the $450 million Echelon Studios, an urban studio campus with four 19,000-square-foot sound stages, a 15,000-square-foot flex stage and a 90,000-square-foot creative village. A 75,000 square-foot fitness center by RSG Companies was also recently completed along Santa Monica Boulevard. Additionally, a 17-unit residential development was recently approved at 9908 Santa Monica Boulevard.
Neither DFH Architects nor Rogue & Mark Co. responded in time to comment on this story.



















